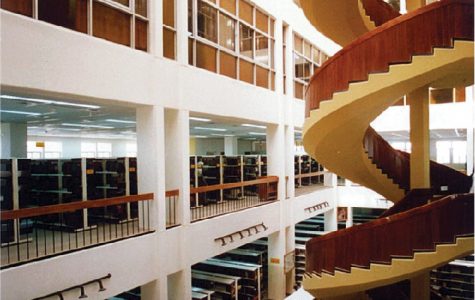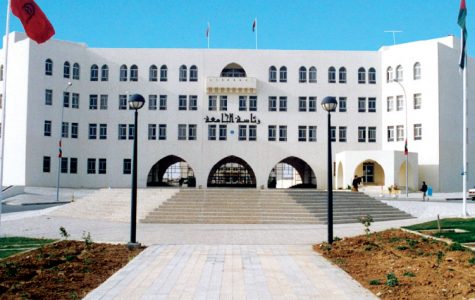Mu’tah University Civilian Campus
This is a large scale project compromising three main domains, namely the construction of the fourteen Phase One buildings, the infra-structure and lastly the external works.
The Phase One buildings include the main entrance building, staff lounges and dinning facilities with buildings for central administration, student administration and registration, and PABX. Also required were buildings for the faculties of Arts and Sciences, Economics, Management and Law, plus a central library and brigades command. In addition, a central power station, central heating plant, water storage reservoirs (elevated and ground), and sewage treatment plant were needed to support the campus.
The buildings are generally of an-in-situ reinforced concrete construction, from one to six storeys in height. Slip forming was introduced for the first time in Jordan through its utilization in the execution of some of the building cores.
The infra-structure section of the contract required civil works related to the service tunnel network system running throughout the university campus to facilitate distribution of the mechanical and electrical services to each of the above mentioned university buildings.
Year Completed: 1993
Location: Al-Karak– Jordan

